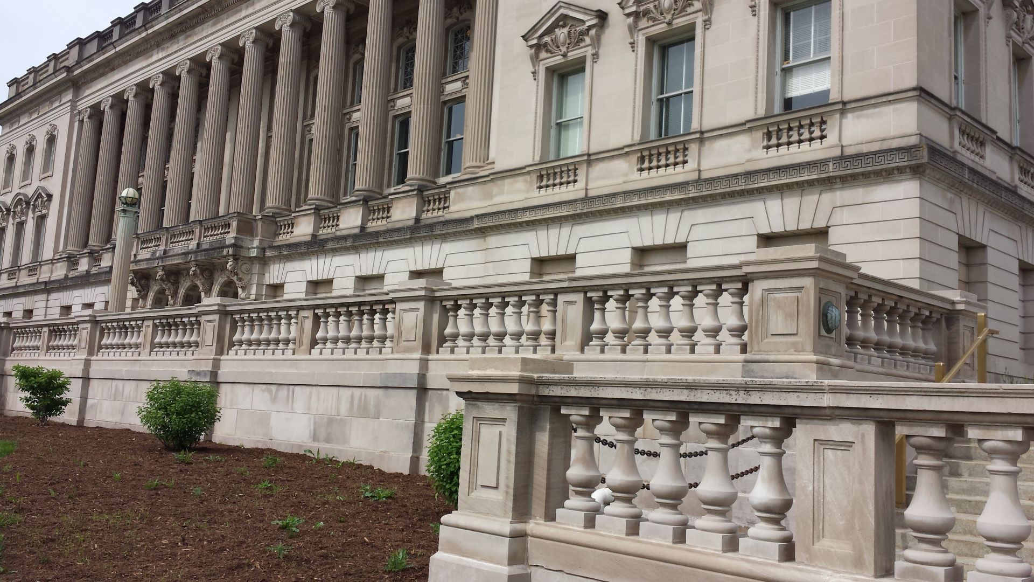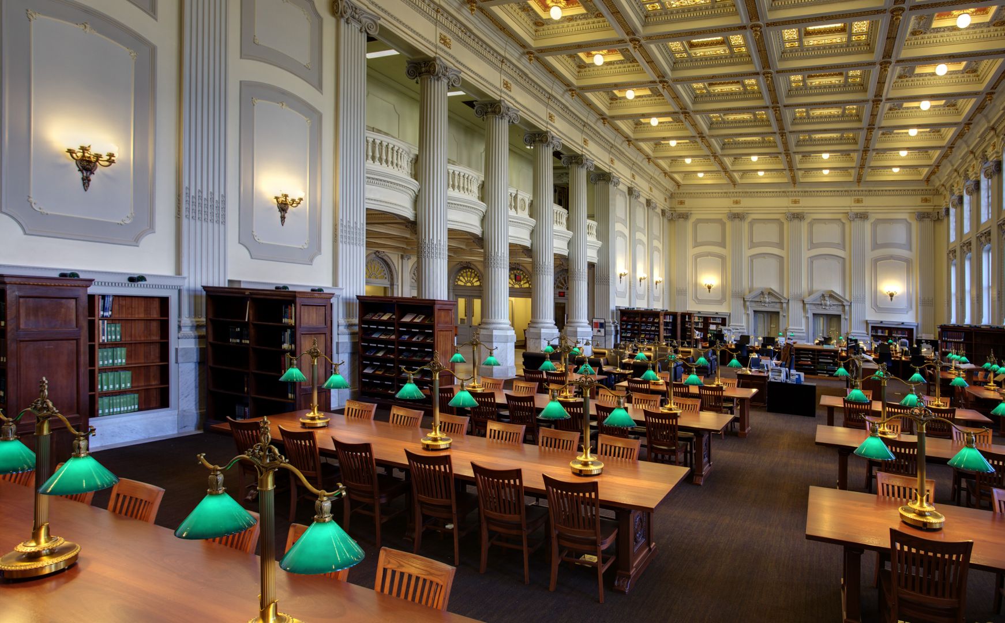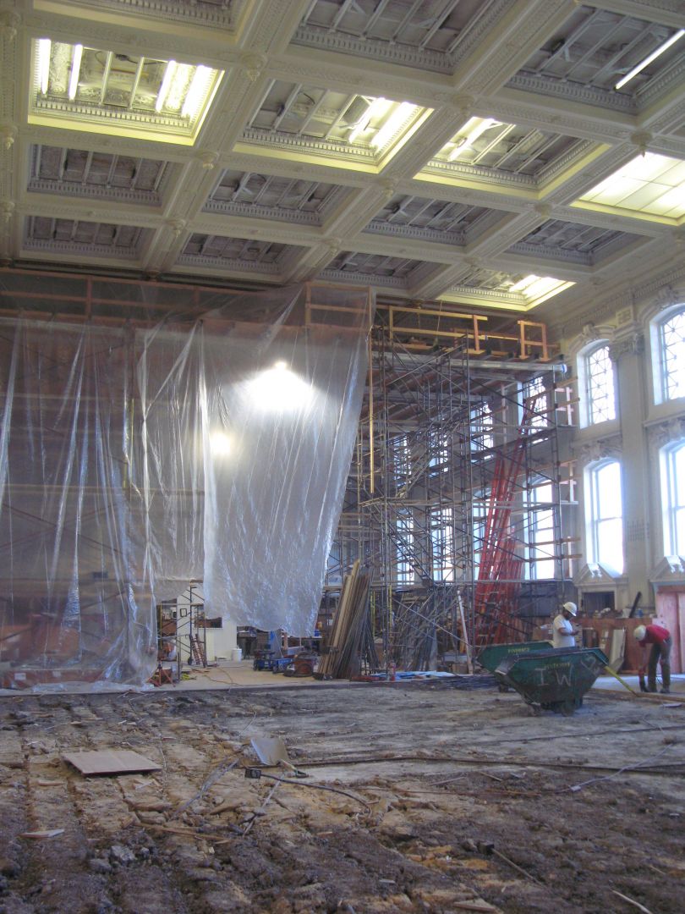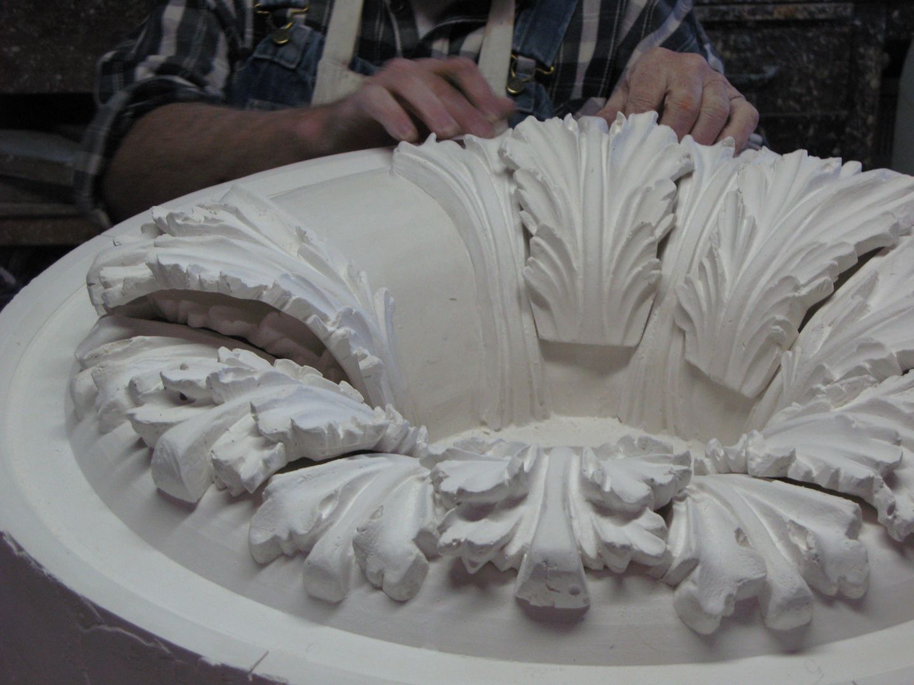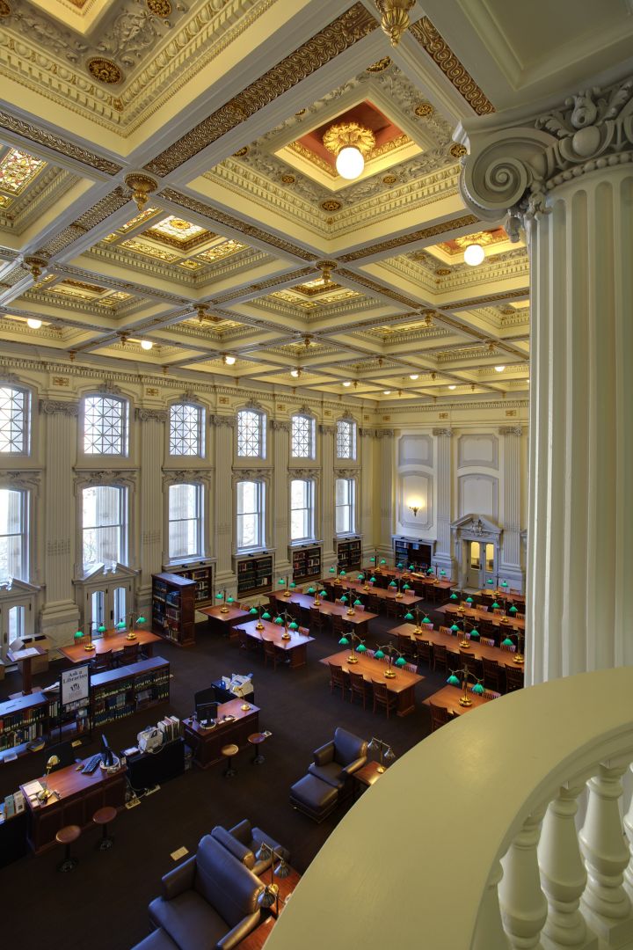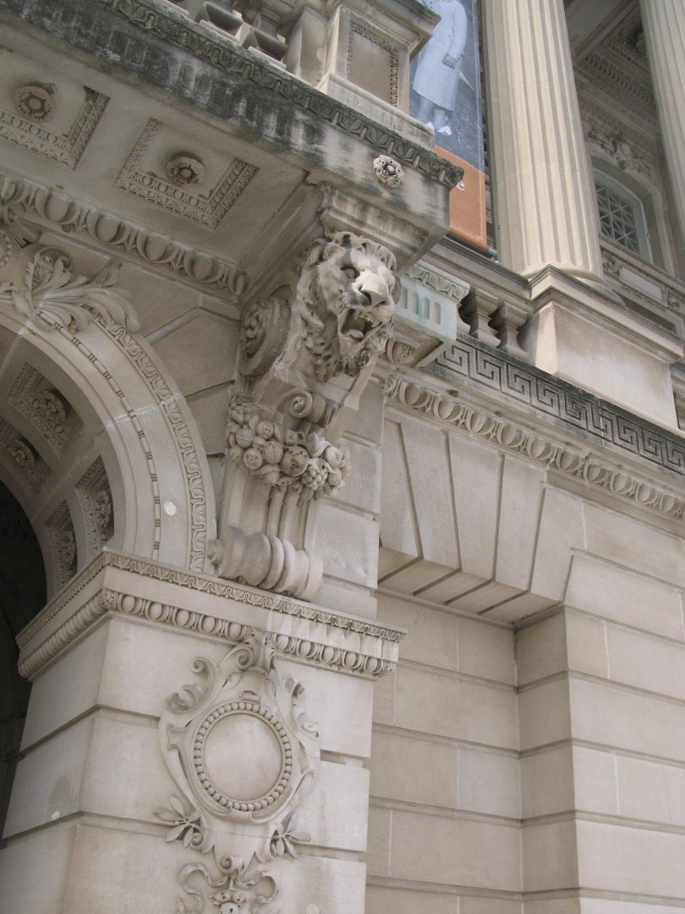Wisconsin Historical Society
Academic, Building Envelope, Forensic Assessment, Governmental, Preservation Planning - 2008-2014
About The Project
Isthmus Architecture has completed two important projects at the Headquarters Building. Beginning in 2008, the restoration of the great reading room began. This signature room is heavily used throughout the year by a diverse population. Unsympathetic updates resulted in the original skylit ceiling being closed, building systems and technology were outdated, however the room still retained a high degree of original historic fabric. The completed project overseen by Isthmus Architecture is a synthesis of new high-tech systems and technology inserted into a fully restored interior, including recreating missing elements, thus returning the room to its original grandeur and ensuring its functionality long term.
The exterior of the Headquarters Building suffered from envelope issues and lacked universal accessibility. Following the Reading Room project, Isthmus Architecture embarked on a comprehensive restoration of the entrance plaza and stone balustrade facing Library Mall. This project involved excavation to re-waterproof the underground film vault beneath the plaza, repair and reconstruction of the balustrade, steps and the addition of an accessible entrance.

