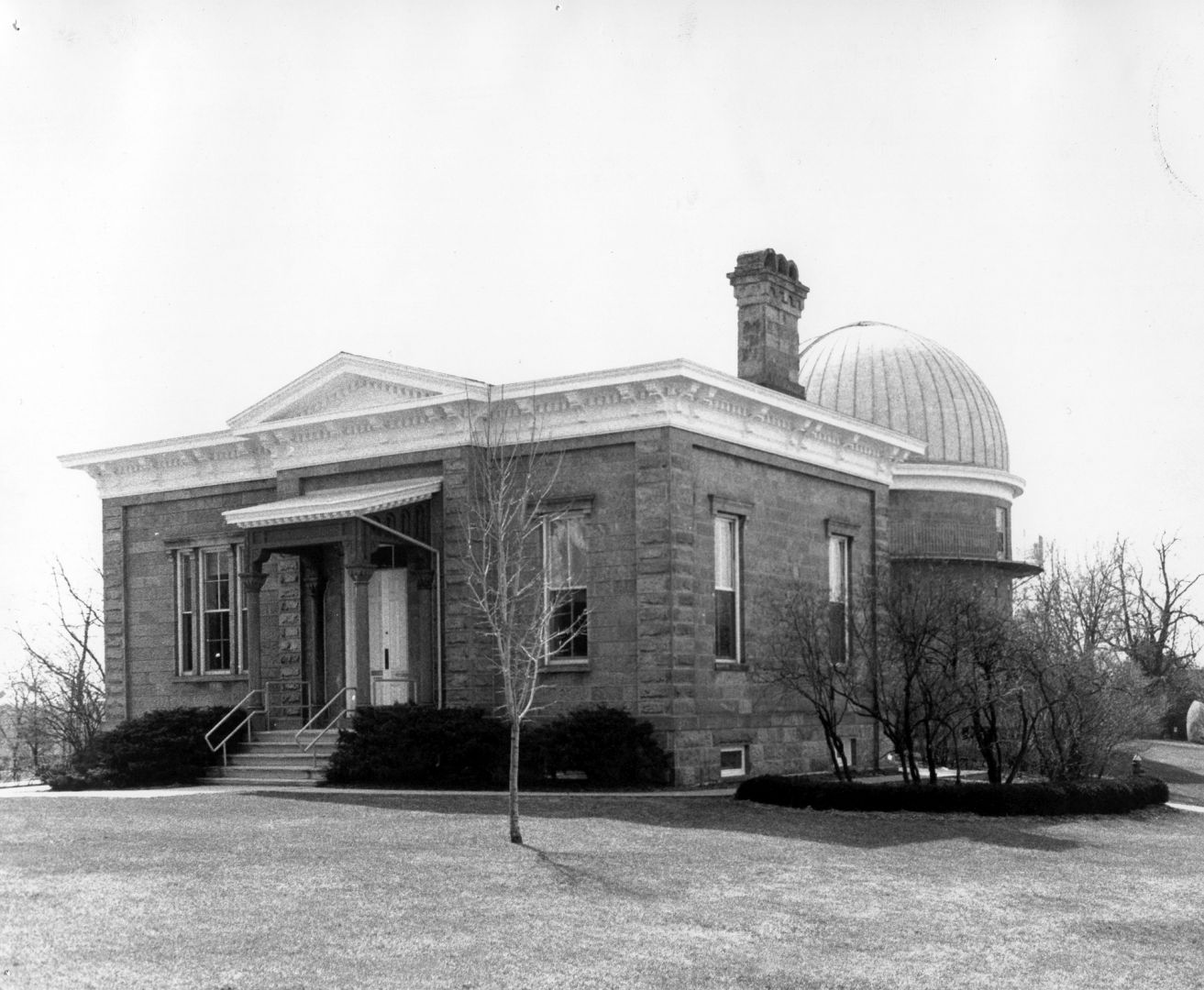Washburn Observatory
Academic, Forensic Assessment, Preservation Planning, Section 106 Compliance - 2006-2009
About The Project
Isthmus Architecture, Inc. originally conducted a feasibility study to assess the University of Wisconsin-Madison’s National Historic Landmark Washburn Observatory. This led to renovation, with a primary goal of achieving full accessibility. Along with other alterations, an elevator was installed; this necessitated lowering the basement floor, which in turn required underpinning the original foundations, in some locations to a depth of 10 feet. Plumbing, HVAC and electrical systems were upgraded. All work was designed to have minimal impact on the historic fabric of the observatory. The exterior envelope was restored by patching, replacing and restoring the sandstone of the facade, and repairing and repainting the wood cornice using historic paint colors. Original wood windows were removed, restored and reinstalled, and new exterior aluminum storm windows were installed to provide protection to the windows and additional thermal control. The interior of the building was completely renovated, with Isthmus Architecture working with building occupants to develop a functional space plan and select appropriate finishes throughout.


