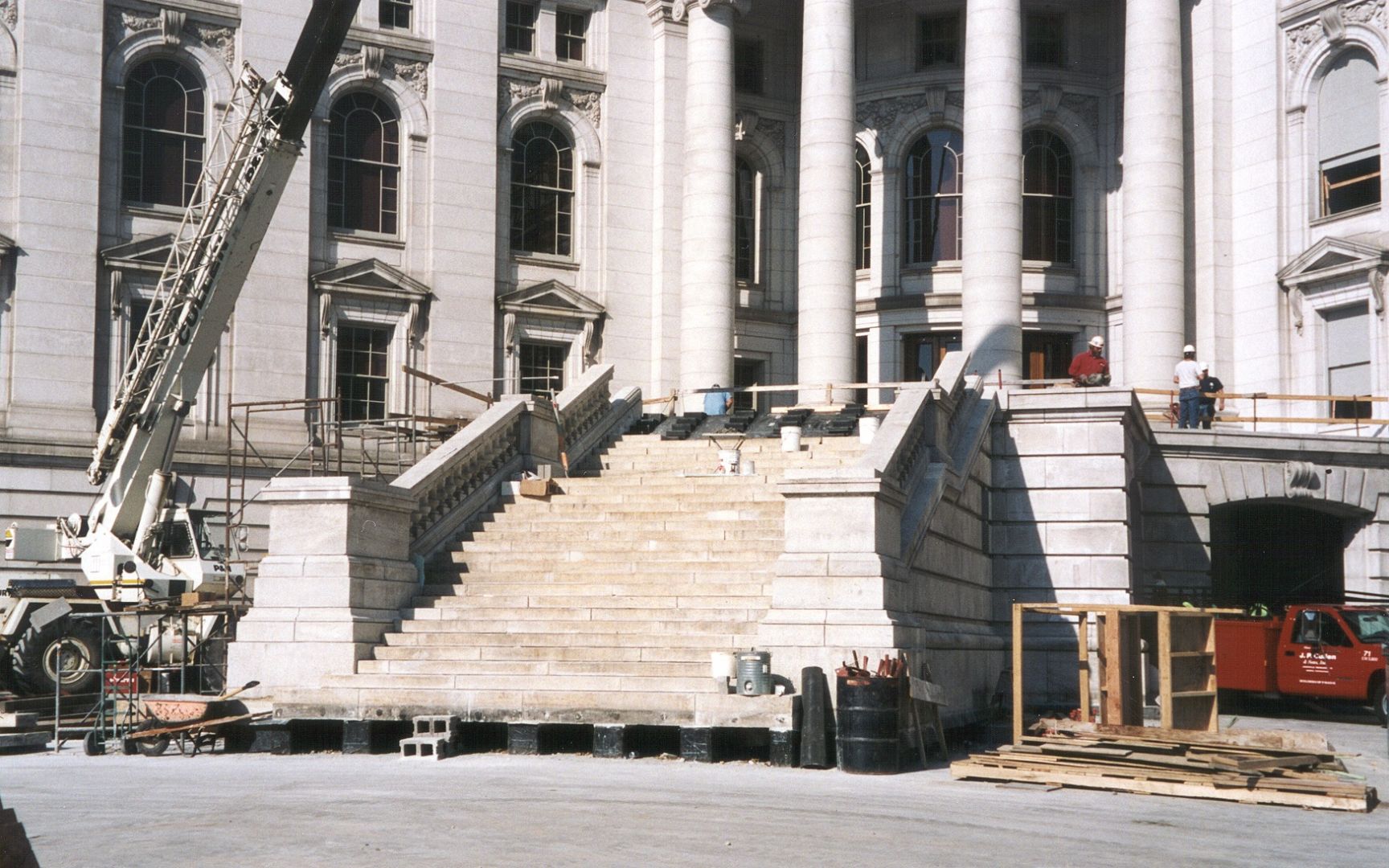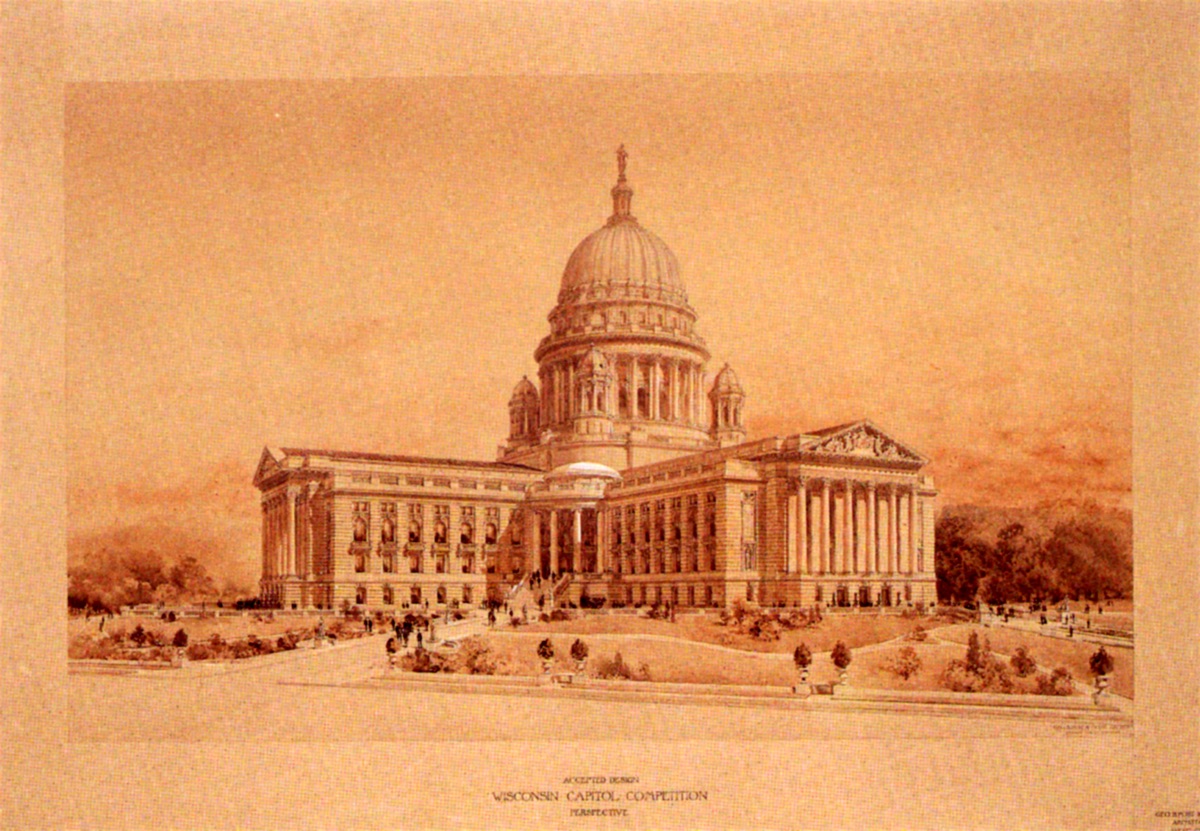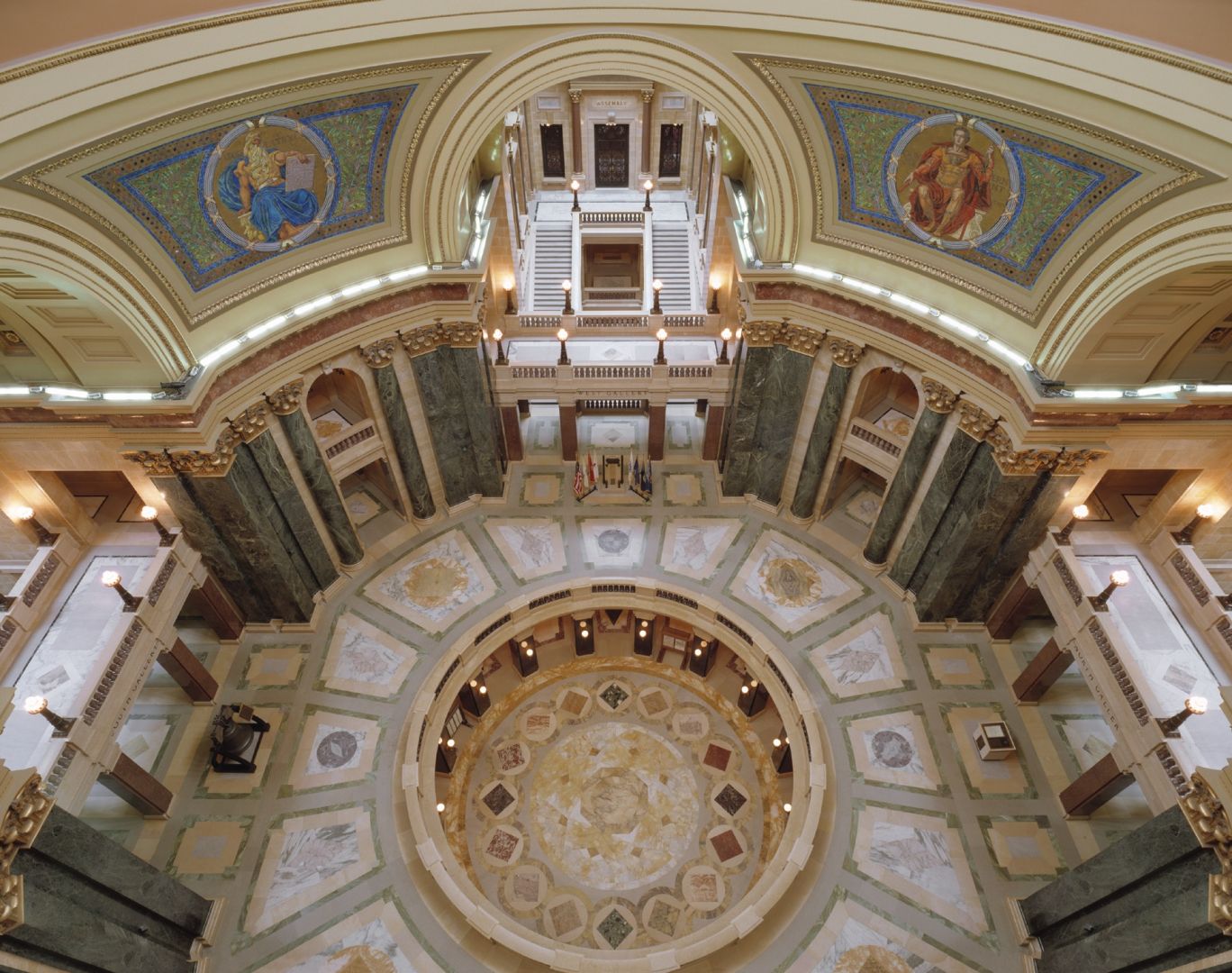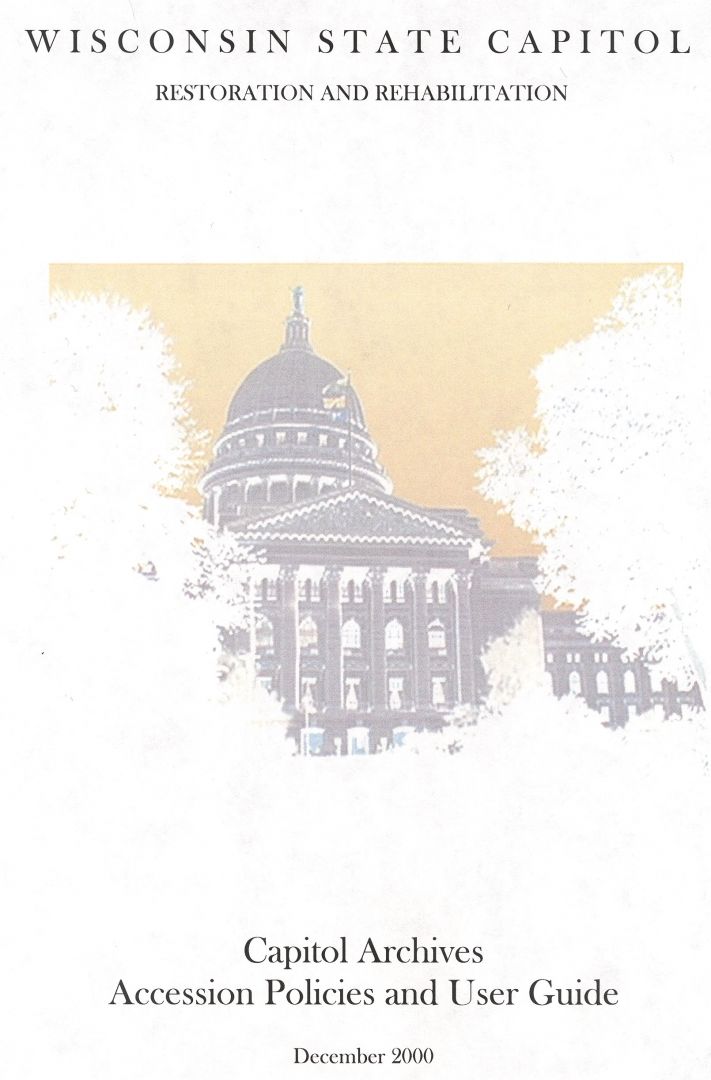Wisconsin State Capitol
Forensic Assessment, Governmental, Historic Structure Report, Preservation Planning, State Capitol - 1998-2018
About The Project
Restoration and Rehabilitation of the Wisconsin State Capitol represented a comprehensive effort that extended from preliminary research and programming through construction activities. Intensive survey, documentation and research were key components of the planning and execution of this project, which included the restoration of public spaces, rehabilitation of private office and support space and the integration of new mechanical, electrical, plumbing and telecommunications systems. Initially the preservation was completed by a joint venture between Isthmus Architecture and Kahler Slater.
Projects:
- Restoration and Rehabilitation of the South Wing 1995-1998
- Restoration and Rehabilitation of the Rotunda 1997-1998
- National Historic Landmark Nomination 1999-2000
- Southeast Grand Stair 1999-2001
- Archives Project 2000
- Restoration and Rehabilitation of the East Wing 1998-2002
- Wisconsin State Capitol Historic Structure Report – Multiple Volumes 2000-2004
- Performance Based Design / Fire Modeling Analysis 2004
- Dome Moisture Study 2005-2006
- ADA Upgrades to North Wing Restrooms 2011
- Dome Moisture Plaster Repair 2014-2015
- Assembly Chambers Ceiling Restoration 2017-2018






